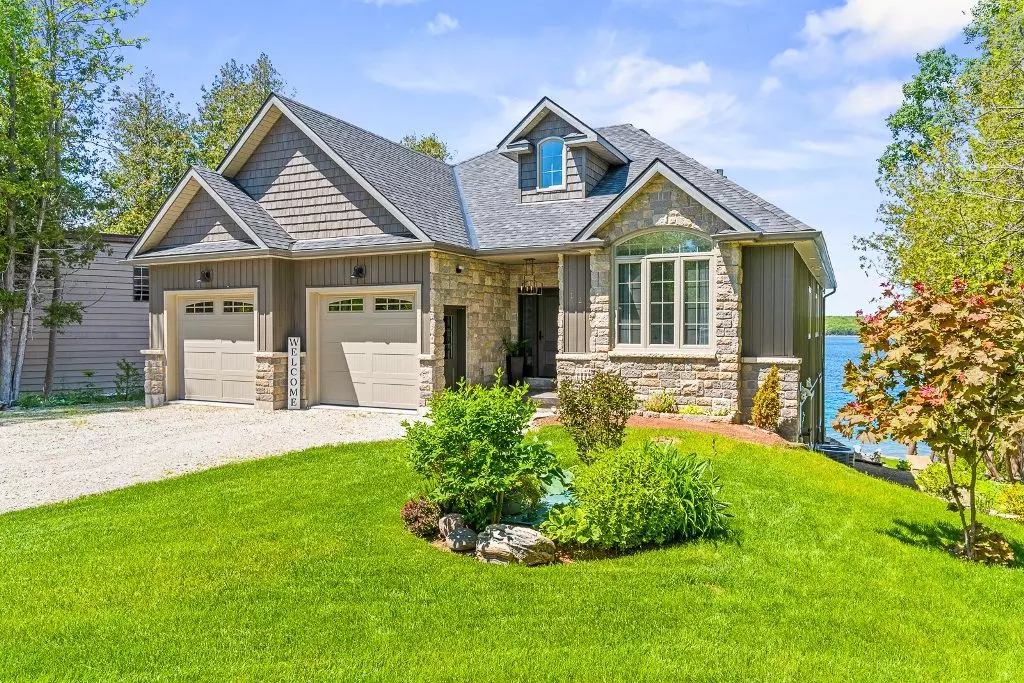
4 Beds
3 Baths
4 Beds
3 Baths
Key Details
Property Type Single Family Home
Sub Type Detached
Listing Status Active
Purchase Type For Sale
Approx. Sqft 3000-3500
MLS Listing ID X8428684
Style Bungalow-Raised
Bedrooms 4
Annual Tax Amount $7,308
Tax Year 2024
Property Description
Location
Province ON
County Grey County
Rooms
Family Room Yes
Basement Finished with Walk-Out, Full
Kitchen 2
Separate Den/Office 2
Interior
Interior Features Air Exchanger, Auto Garage Door Remote, Bar Fridge, ERV/HRV, Guest Accommodations, Water Heater Owned
Cooling Central Air
Inclusions Carbon monoxide detector, dishwasher, televisions, dryer, freezer, garage door opener, microwave, fridge, satellite dish, stove, washer, window coverings, bar fridge in island, generator, remaining firewood, tv brackets.
Exterior
Garage Private
Garage Spaces 8.0
Pool None
Waterfront Description Waterfront-Deeded Access,Stairs to Waterfront
Roof Type Asphalt Shingle
Parking Type Attached
Total Parking Spaces 8
Building
Foundation Concrete

"My job is to find and attract mastery-based agents to the office, protect the culture, and make sure everyone is happy! "







