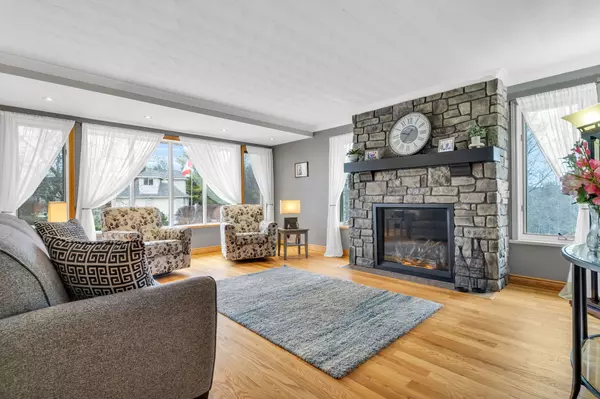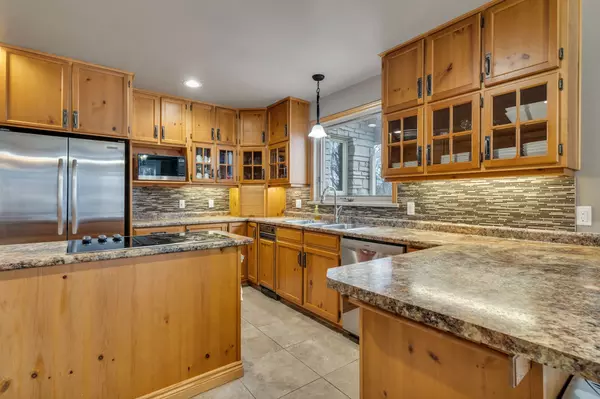REQUEST A TOUR
In-PersonVirtual Tour

$ 1,299,000
Est. payment | /mo
5 Beds
4 Baths
0.5 Acres Lot
$ 1,299,000
Est. payment | /mo
5 Beds
4 Baths
0.5 Acres Lot
Key Details
Property Type Single Family Home
Sub Type Detached
Listing Status Active
Purchase Type For Sale
Approx. Sqft 3500-5000
MLS Listing ID X8144554
Style 2-Storey
Bedrooms 5
Annual Tax Amount $6,598
Tax Year 2023
Lot Size 0.500 Acres
Property Description
One of the most unique properties in Walkerton is this exceptional 5 bedroom, 4 bath home located in a cul-de-sac on a 1.5 acre lot, fronting the Saugeen River. Professionally landscaped with a 3 level detached heated garage, this custom built, designer stone home also offers 3 finished levels, including a walkout basement. Enjoy a living room, family room and a rec room, each with a fireplace, as well as an office, sunroom, sauna, bar and more. The layout also allows for a granny flat, with a partial kitchenette on the lower level. Outside the terraced patio facing the forest complements the back deck with gazebo, which overlooks the beautiful gardens and fenced-in backyard. Walk down the steps through the trees and follow the path to water, where 45' of private river frontage awaits. Don't miss the chance at your own piece of paradise in one of the community's most sought-after neighbourhoods.
Location
Province ON
County Bruce
Zoning R1,EP
Rooms
Family Room Yes
Basement Full, Separate Entrance
Kitchen 2
Separate Den/Office 2
Interior
Interior Features Central Vacuum
Cooling Central Air
Exterior
Garage Private
Garage Spaces 9.0
Pool None
Parking Type Detached
Total Parking Spaces 9
Listed by EXP REALTY BROKERAGE

"My job is to find and attract mastery-based agents to the office, protect the culture, and make sure everyone is happy! "







