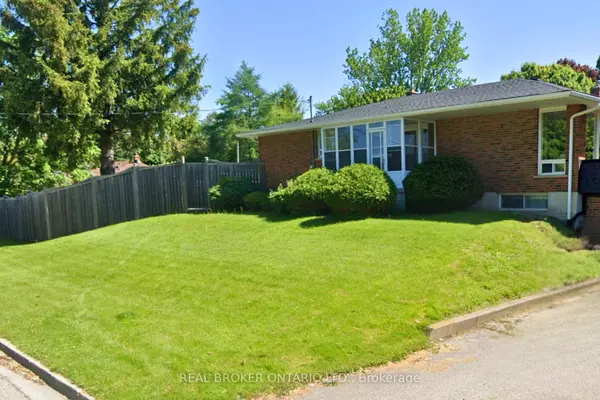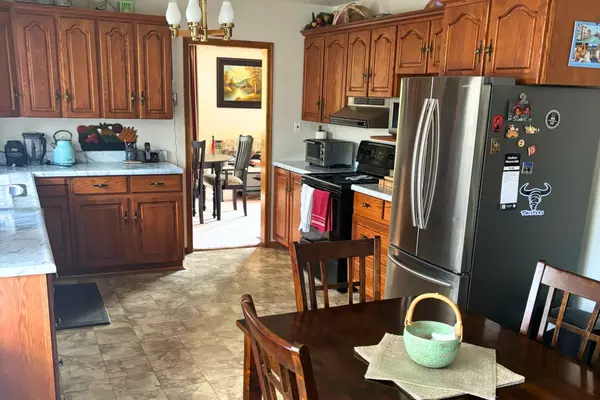
3 Beds
2 Baths
3 Beds
2 Baths
Key Details
Property Type Single Family Home
Sub Type Detached
Listing Status Active
Purchase Type For Sale
MLS Listing ID N9305017
Style Bungalow
Bedrooms 3
Annual Tax Amount $6,395
Tax Year 2024
Property Description
Location
Province ON
County York
Area Huron Heights-Leslie Valley
Rooms
Family Room No
Basement Finished
Kitchen 1
Separate Den/Office 1
Interior
Interior Features Other
Heating Yes
Cooling Central Air
Fireplaces Type Natural Gas
Fireplace Yes
Heat Source Gas
Exterior
Garage Private
Garage Spaces 4.0
Pool Inground
Waterfront No
Roof Type Asphalt Shingle
Parking Type Attached
Total Parking Spaces 6
Building
Lot Description Irregular Lot
Unit Features Fenced Yard,Wooded/Treed
Foundation Block
Others
Security Features Other

"My job is to find and attract mastery-based agents to the office, protect the culture, and make sure everyone is happy! "







