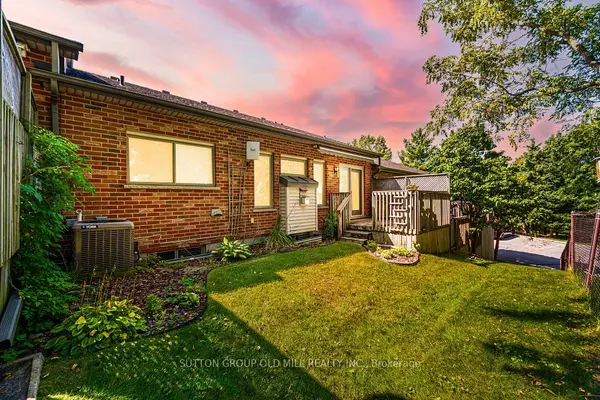
2 Beds
3 Baths
2 Beds
3 Baths
Key Details
Property Type Condo
Sub Type Condo Townhouse
Listing Status Active
Purchase Type For Sale
Approx. Sqft 1000-1199
MLS Listing ID X9352458
Style Bungaloft
Bedrooms 2
HOA Fees $532
Annual Tax Amount $3,836
Tax Year 2024
Property Description
Location
Province ON
County Oxford
Rooms
Family Room Yes
Basement Full, Finished
Kitchen 1
Ensuite Laundry Electric Dryer Hookup, Gas Dryer Hookup
Separate Den/Office 1
Interior
Interior Features Primary Bedroom - Main Floor
Laundry Location Electric Dryer Hookup,Gas Dryer Hookup
Cooling Central Air
Fireplace No
Heat Source Gas
Exterior
Exterior Feature Awnings, Deck, Porch
Garage Private
Garage Spaces 2.0
Waterfront No
View Trees/Woods
Roof Type Asphalt Shingle
Parking Type Attached
Total Parking Spaces 4
Building
Story 1
Unit Features Cul de Sac/Dead End,Hospital,Park,Place Of Worship,Rec./Commun.Centre
Foundation Poured Concrete
Locker None
Others
Security Features Carbon Monoxide Detectors,Smoke Detector
Pets Description Restricted

"My job is to find and attract mastery-based agents to the office, protect the culture, and make sure everyone is happy! "







