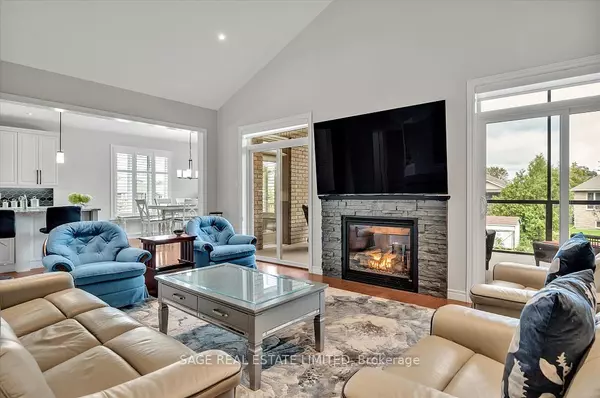
1 Bed
3 Baths
1 Bed
3 Baths
Key Details
Property Type Single Family Home
Sub Type Detached
Listing Status Active
Purchase Type For Sale
Approx. Sqft 1500-2000
MLS Listing ID X9346355
Style Bungalow
Bedrooms 1
Annual Tax Amount $6,049
Tax Year 2024
Property Description
Location
Province ON
County Kawartha Lakes
Area Bobcaygeon
Rooms
Family Room Yes
Basement Finished with Walk-Out, Full
Kitchen 1
Separate Den/Office 2
Interior
Interior Features Central Vacuum, Auto Garage Door Remote, Primary Bedroom - Main Floor, Water Heater Owned
Cooling Central Air
Fireplaces Type Propane
Fireplace Yes
Heat Source Propane
Exterior
Exterior Feature Deck, Lawn Sprinkler System, Patio, Porch Enclosed, Year Round Living
Garage Private Double
Garage Spaces 4.0
Pool None
Waterfront No
Waterfront Description None
View Garden
Roof Type Asphalt Shingle
Topography Level,Sloping
Parking Type Attached
Total Parking Spaces 6
Building
Unit Features Golf,Level,Library,Marina,Park,Rec./Commun.Centre
Foundation Concrete
Others
Security Features Carbon Monoxide Detectors,Smoke Detector,Security System

"My job is to find and attract mastery-based agents to the office, protect the culture, and make sure everyone is happy! "







