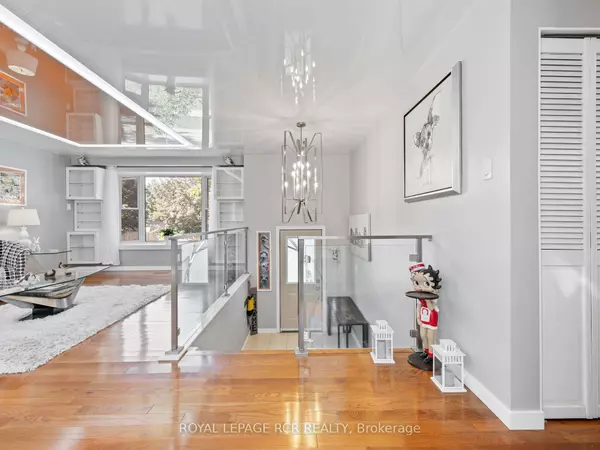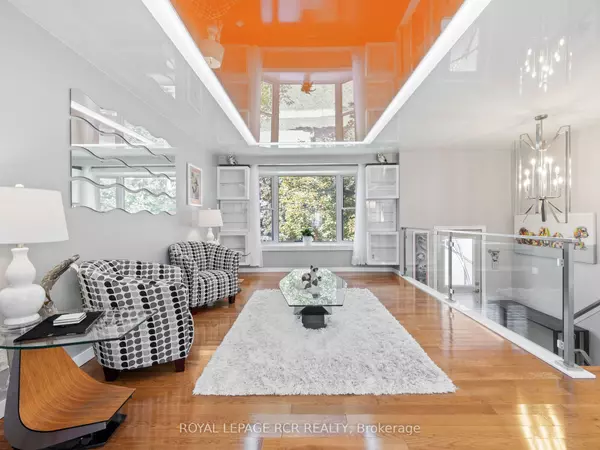
3 Beds
2 Baths
3 Beds
2 Baths
Key Details
Property Type Single Family Home
Sub Type Detached
Listing Status Active
Purchase Type For Sale
Approx. Sqft 2000-2500
MLS Listing ID W9345597
Style Bungalow-Raised
Bedrooms 3
Annual Tax Amount $6,635
Tax Year 2024
Property Description
Location
Province ON
County Dufferin
Area Orangeville
Rooms
Family Room Yes
Basement Finished with Walk-Out
Kitchen 2
Separate Den/Office 1
Interior
Interior Features Bar Fridge, Built-In Oven, Countertop Range, In-Law Capability, Water Softener
Cooling Central Air
Fireplace No
Heat Source Gas
Exterior
Exterior Feature Patio, Landscaped
Garage Private Double
Garage Spaces 2.0
Pool Inground
Waterfront No
Waterfront Description None
Roof Type Asphalt Shingle
Topography Level
Parking Type Built-In
Total Parking Spaces 4
Building
Unit Features Fenced Yard,Rec./Commun.Centre,Public Transit,School
Foundation Concrete

"My job is to find and attract mastery-based agents to the office, protect the culture, and make sure everyone is happy! "







