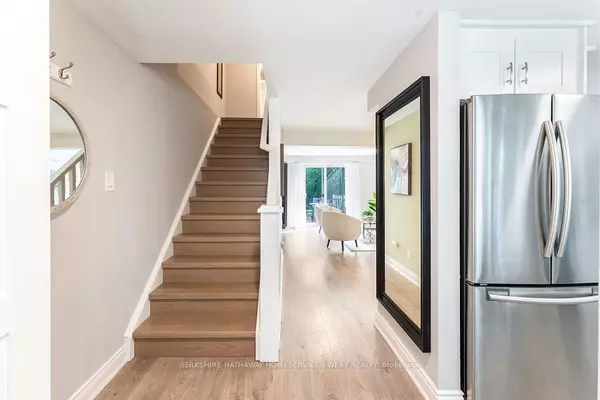
3 Beds
3 Baths
3 Beds
3 Baths
Key Details
Property Type Single Family Home
Sub Type Detached
Listing Status Active
Purchase Type For Sale
MLS Listing ID X9345274
Style 2-Storey
Bedrooms 3
Annual Tax Amount $3,879
Tax Year 2024
Property Description
Location
Province ON
County Wellington
Area Kortright Hills
Rooms
Family Room No
Basement Full, Finished
Kitchen 1
Separate Den/Office 1
Interior
Interior Features Carpet Free, Water Heater, Water Purifier, Water Softener
Cooling Central Air
Fireplace No
Heat Source Gas
Exterior
Exterior Feature Deck
Garage Private Triple
Garage Spaces 3.0
Pool None
Waterfront No
View Garden, Park/Greenbelt
Roof Type Asphalt Shingle
Topography Flat
Parking Type None
Total Parking Spaces 3
Building
Unit Features Public Transit,School,Cul de Sac/Dead End,Fenced Yard,Greenbelt/Conservation,Park
Foundation Concrete

"My job is to find and attract mastery-based agents to the office, protect the culture, and make sure everyone is happy! "







