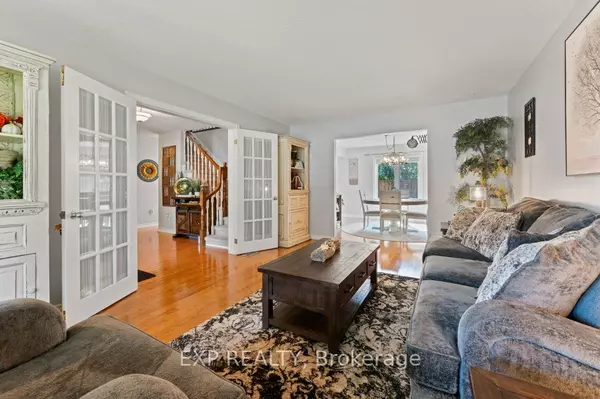
4 Beds
4 Baths
4 Beds
4 Baths
Key Details
Property Type Single Family Home
Sub Type Detached
Listing Status Active
Purchase Type For Sale
Approx. Sqft 2000-2500
MLS Listing ID X9311792
Style 2-Storey
Bedrooms 4
Annual Tax Amount $6,520
Tax Year 2023
Property Description
Location
Province ON
County Hastings
Rooms
Family Room Yes
Basement Finished, Full
Kitchen 2
Separate Den/Office 1
Interior
Interior Features Water Heater Owned, Floor Drain, In-Law Suite
Cooling Central Air
Fireplaces Type Natural Gas
Fireplace Yes
Heat Source Gas
Exterior
Exterior Feature Landscaped, Hot Tub, Deck, Porch, Patio
Garage Private Double
Garage Spaces 3.0
Pool None
Waterfront No
View Garden, Downtown
Roof Type Asphalt Shingle
Topography Flat
Parking Type Attached
Total Parking Spaces 5
Building
Unit Features Cul de Sac/Dead End,Public Transit,Rec./Commun.Centre,School
Foundation Concrete Block
Others
Security Features Carbon Monoxide Detectors

"My job is to find and attract mastery-based agents to the office, protect the culture, and make sure everyone is happy! "







