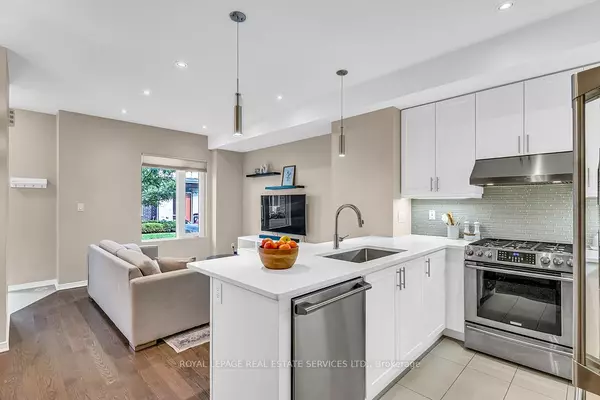
3 Beds
3 Baths
3 Beds
3 Baths
Key Details
Property Type Condo
Sub Type Condo Townhouse
Listing Status Active
Purchase Type For Sale
Approx. Sqft 1400-1599
MLS Listing ID W9311552
Style 3-Storey
Bedrooms 3
HOA Fees $470
Annual Tax Amount $4,019
Tax Year 2024
Property Description
Location
Province ON
County Toronto
Area Etobicoke West Mall
Rooms
Family Room No
Basement Finished
Kitchen 1
Ensuite Laundry Ensuite, In-Suite Laundry
Interior
Interior Features Bar Fridge, Carpet Free
Laundry Location Ensuite,In-Suite Laundry
Heating Yes
Cooling Central Air
Fireplace No
Heat Source Gas
Exterior
Garage Underground
Garage Spaces 1.0
Waterfront No
Parking Type Underground
Total Parking Spaces 1
Building
Story 1
Unit Features Public Transit,School,Terraced,Park,Clear View,Library
Locker Owned
Others
Pets Description Restricted

"My job is to find and attract mastery-based agents to the office, protect the culture, and make sure everyone is happy! "







