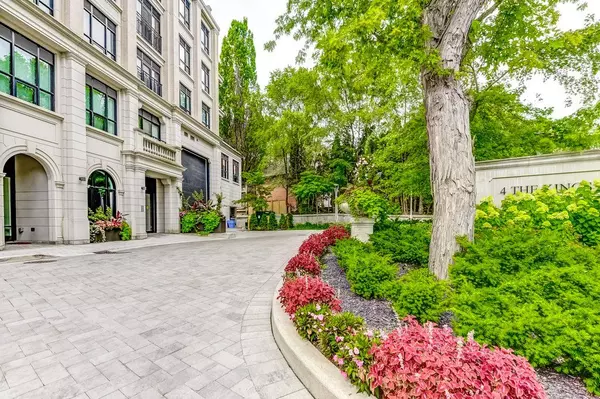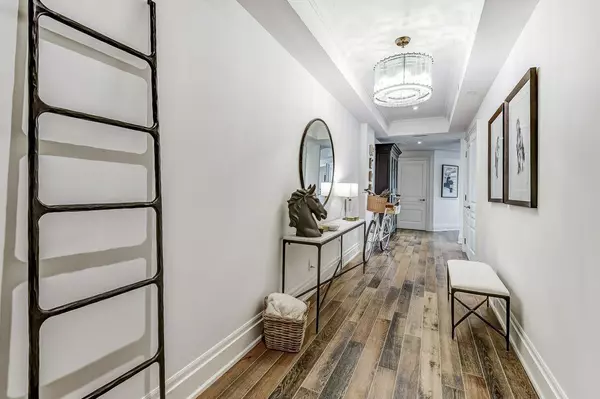
2 Beds
3 Baths
2 Beds
3 Baths
Key Details
Property Type Condo
Sub Type Condo Apartment
Listing Status Active
Purchase Type For Sale
Approx. Sqft 1800-1999
MLS Listing ID W9307856
Style Apartment
Bedrooms 2
HOA Fees $2,691
Annual Tax Amount $11,022
Tax Year 2024
Property Description
Location
Province ON
County Toronto
Area Kingsway South
Rooms
Family Room No
Basement None
Kitchen 1
Ensuite Laundry In-Suite Laundry
Interior
Interior Features Built-In Oven, Countertop Range
Laundry Location In-Suite Laundry
Cooling Central Air
Fireplaces Type Natural Gas
Fireplace Yes
Heat Source Gas
Exterior
Garage Underground
Garage Spaces 2.0
Waterfront No
View Skyline, City, River, Downtown
Parking Type Underground
Total Parking Spaces 2
Building
Story 7
Unit Features Golf,Park,Public Transit,School,River/Stream,Clear View
Locker Owned
Others
Security Features Concierge/Security
Pets Description Restricted

"My job is to find and attract mastery-based agents to the office, protect the culture, and make sure everyone is happy! "







