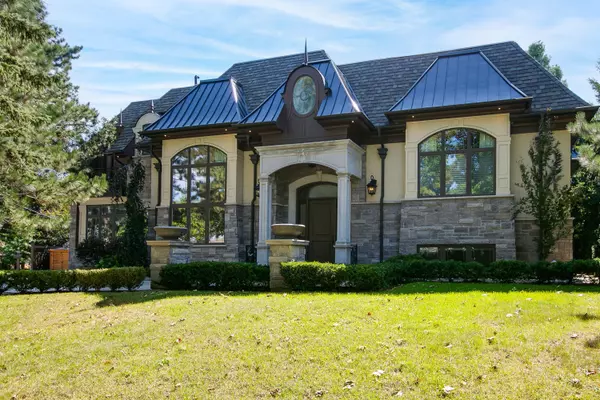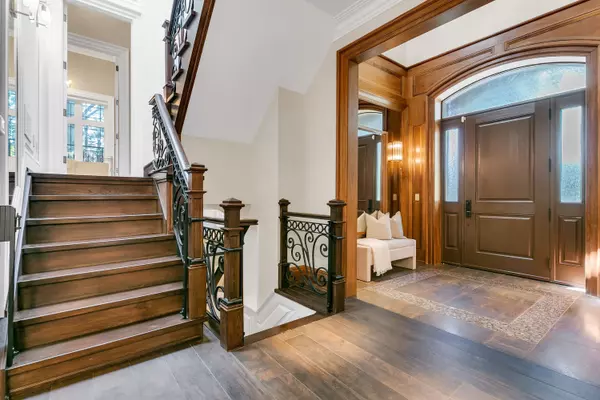REQUEST A TOUR
In-PersonVirtual Tour

$ 3,799,900
Est. payment | /mo
3 Beds
7 Baths
$ 3,799,900
Est. payment | /mo
3 Beds
7 Baths
Key Details
Property Type Single Family Home
Sub Type Detached
Listing Status Pending
Purchase Type For Sale
MLS Listing ID W9267422
Style 2-Storey
Bedrooms 3
Annual Tax Amount $17,460
Tax Year 2024
Property Description
*Power of Sale* Stunning masterpiece in one of Etobicoke's most coveted neighbourhoods. This exquisite home sits on a lot with over 100' of frontage, and boasts over 5,000 square feet of above ground living space. The home features luxurious finishes throughout including soaring 20' ceilings in the foyer, and an open concept chef's kitchen which is perfect for entertaining. The dining room features a stunning cathedral ceiling, panelled walls, and a built in wine cellar. The primary bedroom features a spa inspired 5 piece ensuite, built in wet bar, and a balcony overlooking the backyard oasis which is complete with an inground pool, outdoor kitchen, gazebo, and washroom. The loft has been finished as a nanny suite, and is complete with it's own kitchen and washroom.
Location
Province ON
County Toronto
Area Humber Heights
Rooms
Family Room Yes
Basement Finished
Kitchen 1
Interior
Interior Features None
Cooling Central Air
Fireplace Yes
Heat Source Gas
Exterior
Garage Available
Garage Spaces 6.0
Pool Inground
Waterfront No
Roof Type Unknown
Parking Type Built-In
Total Parking Spaces 9
Building
Foundation Unknown
Listed by SOURCE 4 REALTY INC.

"My job is to find and attract mastery-based agents to the office, protect the culture, and make sure everyone is happy! "







