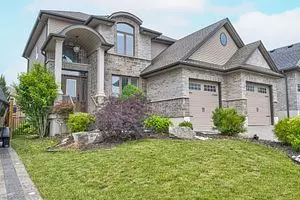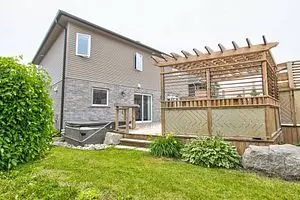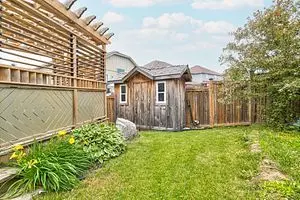REQUEST A TOUR
In-PersonVirtual Tour

$ 1,055,000
Est. payment | /mo
3 Beds
3 Baths
$ 1,055,000
Est. payment | /mo
3 Beds
3 Baths
Key Details
Property Type Single Family Home
Sub Type Detached
Listing Status Active
Purchase Type For Sale
MLS Listing ID X9056272
Style 2-Storey
Bedrooms 3
Annual Tax Amount $5,678
Tax Year 2023
Property Description
One of a kind Custom 3 bedroom 2 story Home w/ fin basement Situated on a large 50 by 105 ft lot in Family Friendly Neighborhood! Gorgeous curb appeal w/ Natural stone front, Covered front porch and Concrete driveway. Beautifully landscaped backyard w/ Private Outdoor Patio featuring a 13 X 24 Above Ground Heated Pool (Saltwater) with Privacy Paneling (Aluminum & Tempered Glass w/ decking) around the pool and Bullfrog Hot Tub With 6-8 Seats And Bar Table - Perfect for entertaining! Bright Open from Above Foyer leads you into a Fantastic Open Concept Main floor Layout Infused With an Abundance Of Light. The Modern Kitchen is A Chef's Dream with Stainless Steel Appliances, Large Pantry, Custom Backsplash and Tall extended cabinets. Oak Staircase w/ metal pickets leads to Spacious Primary Bedroom w/ 4 pc ensuite & Walk In closet. Gleaming hardwood floors and Pot Lights throughout! Large Shed With Cedar Shingles in Back. Minutes from schools, plazas, transit, Hwy 401 and all amenities
Location
Province ON
County Oxford
Rooms
Family Room Yes
Basement Finished
Kitchen 1
Interior
Interior Features Auto Garage Door Remote
Cooling Central Air
Fireplace Yes
Heat Source Gas
Exterior
Garage Private
Garage Spaces 4.0
Pool Above Ground
Waterfront No
Roof Type Shingles
Parking Type Attached
Total Parking Spaces 6
Building
Foundation Brick
Listed by HOMELIFE SILVERCITY REALTY INC.

"My job is to find and attract mastery-based agents to the office, protect the culture, and make sure everyone is happy! "







