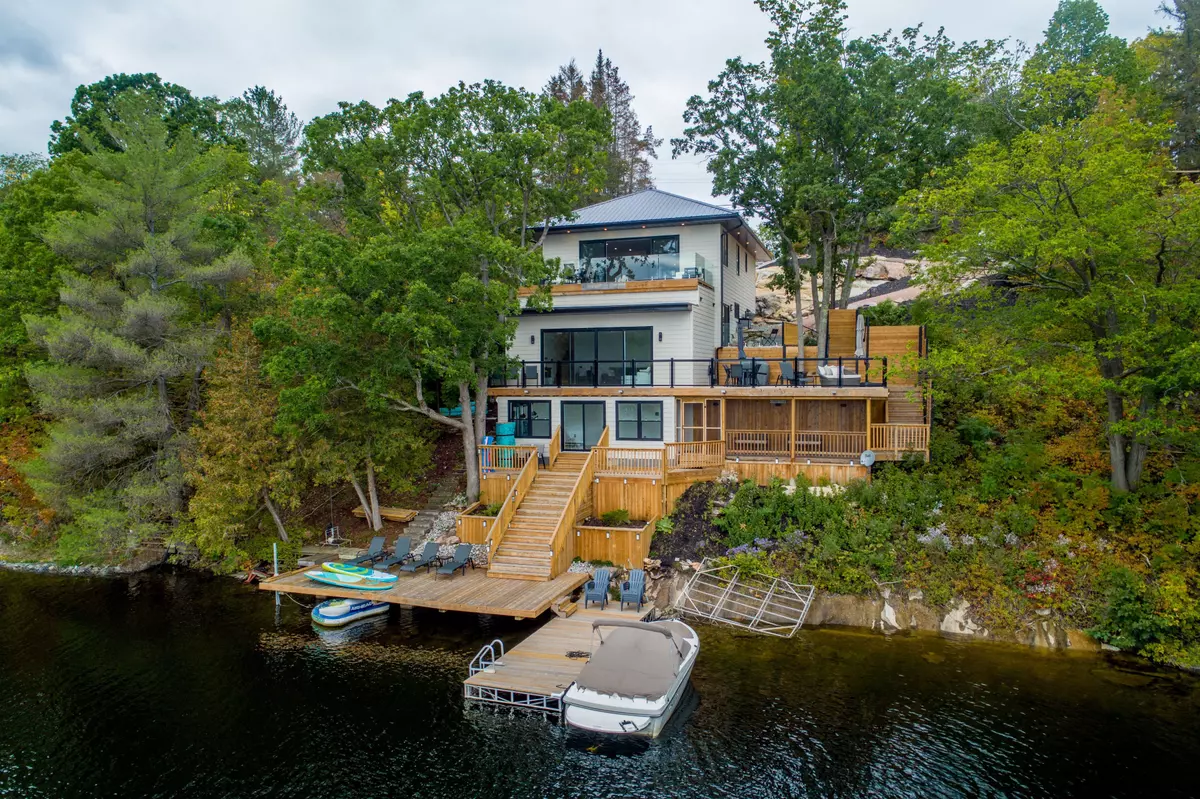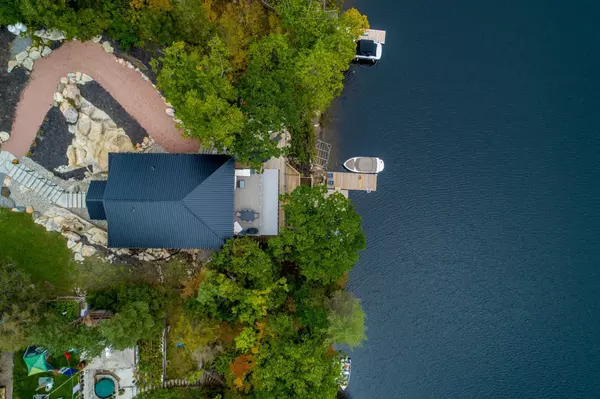REQUEST A TOUR
In-PersonVirtual Tour

$ 3,449,000
Est. payment | /mo
3 Baths
$ 3,449,000
Est. payment | /mo
3 Baths
Key Details
Property Type Single Family Home
Sub Type Detached
Listing Status Active
Purchase Type For Sale
MLS Listing ID X9042906
Style Other
Annual Tax Amount $6,642
Tax Year 2023
Property Description
Gorgeous, Newly renovated, year-round turnkey multi-level property on prestigious Stoney Lake w/ spectacular views. Upper level: open concept, incl. bdrm, office, 3-pc bath, high-end kitchen w/ Subzero Wolf & Miele appliances & sitting area w/ propane fireplace. 16-ft patio doors to top deck w/ composite Azek decking & frameless glass railing for un-obstructed views. 2nd level has 4 bdrms including primary suite w/ 3-pc ensuite, rain shower, heated floors and private walkout patio w/ Bay view. 2nd floor also has 3-pc bath w/ rain shower, body sprays, shower bench, double sinks, heated floors, heated towel bar, laundry, remaining 3 bdrms and Craft engineered white oak floor throughout. Third level, rec room and game room, 12-ft ceilings and another 16-foot patio door. 3rd level: rec room & game room, 12-ft ceilings and another 16-foot patio door. 4th level: workout room, stamped concrete floors, access to screened in porch & stairs to docks. 14' clean, deep water for swimming.
Location
Province ON
County Peterborough
Area Rural North Kawartha
Rooms
Family Room Yes
Basement Full, Finished
Kitchen 1
Separate Den/Office 4
Interior
Interior Features Carpet Free, Propane Tank, Water Heater Owned
Cooling None
Fireplace Yes
Heat Source Propane
Exterior
Garage Private Double
Garage Spaces 4.0
Pool None
Waterfront Yes
Waterfront Description Direct
Roof Type Asphalt Shingle
Parking Type None
Total Parking Spaces 4
Building
Unit Features Lake Access
Foundation Concrete
Listed by MINCOM KAWARTHA LAKES REALTY INC.

"My job is to find and attract mastery-based agents to the office, protect the culture, and make sure everyone is happy! "







