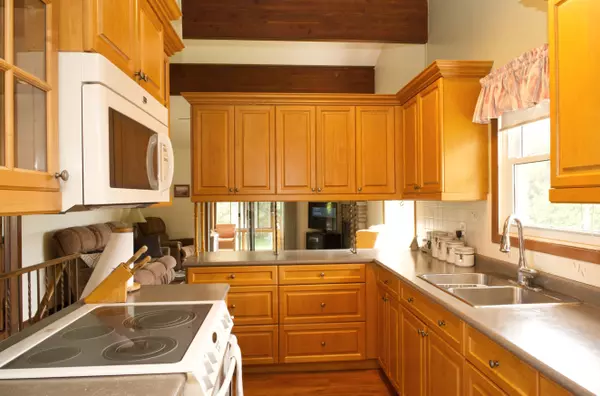REQUEST A TOUR
In-PersonVirtual Tour

$ 1,310,000
Est. payment | /mo
3 Beds
$ 1,310,000
Est. payment | /mo
3 Beds
Key Details
Property Type Single Family Home
Sub Type Detached
Listing Status Active
Purchase Type For Sale
Approx. Sqft 2000-2500
MLS Listing ID N8426832
Style Bungalow
Bedrooms 3
Annual Tax Amount $5,337
Tax Year 2024
Property Description
Welcome To Your Country Setting Dream Home Offering Tranquilly Living And Enjoyment, Laminate & Hardwood Floors Throughout Main Floor, 3 Bedrooms, 2 Bathrooms, Living & Dining Room Open Concept, Oversized Windows With Abundant Of Natural Lighting, Generously Sized Kitchen With An Eat-In Area, Plenty Of Kitchen Cabinet Space, Wooden Beams With High Ceilings, Unwind In The Large Family Room By The Fireplace, 3 Walkouts To A Fully Secured Yard, Complete Inground Heated Pool, Entertainer's Paradise, Endless Opportunities For Outdoor Enjoyment With Loved Ones. Create Lasting Memories Where Neighbors Become Like Family. Lower Level Awaits Your Personal Touch, Boasting High Ceilings, Spacious Rooms, Offering Endless Possibilities For Additional Living Or Recreational Areas. Future Bradford By-Pass Bridge To Elevate Traffic. Min To HWY 400, Short Commute To Big Box Stores, Shopping Center, Don't Miss Out On The Chance To Make This Your Forever Home, Where Every Day Feels Like A Retreat.
Location
Province ON
County Simcoe
Area Bradford
Rooms
Family Room Yes
Basement Full, Partially Finished
Kitchen 1
Interior
Interior Features Central Vacuum
Cooling None
Fireplace Yes
Heat Source Propane
Exterior
Garage Private
Garage Spaces 6.0
Pool Inground
Waterfront No
Roof Type Asphalt Shingle
Parking Type Attached
Total Parking Spaces 8
Building
Unit Features Fenced Yard,Greenbelt/Conservation,School,School Bus Route
Foundation Concrete
Listed by HOMELIFE/MIRACLE REALTY LTD

"My job is to find and attract mastery-based agents to the office, protect the culture, and make sure everyone is happy! "







