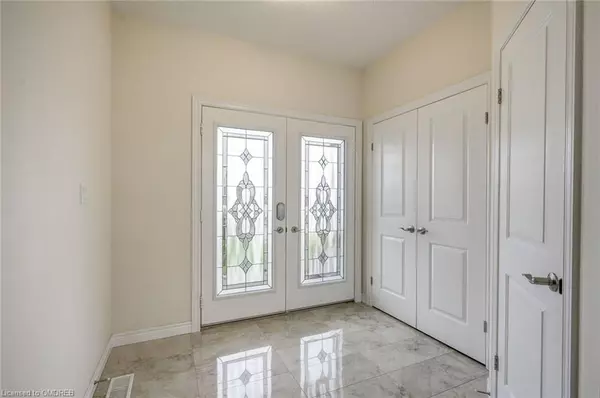REQUEST A TOUR
In-PersonVirtual Tour

$ 1,098,000
Est. payment | /mo
4 Beds
$ 1,098,000
Est. payment | /mo
4 Beds
Key Details
Property Type Single Family Home
Listing Status Active
Purchase Type For Sale
Approx. Sqft 2000-2500
MLS Listing ID X8378628
Style 2-Storey
Bedrooms 4
Annual Tax Amount $5,700
Tax Year 2024
Property Description
Welcome to 428 Dalgleish Trail. This stunning 4-bedroom, 3-bathroom home is set on a deep 123' lot with no rear neighbors and a pond across the street. It features a bright, open-concept layout with a large foyer, living room, dining room, and a family-style kitchen equipped with stainless steel appliances. The kitchen includes a breakfast area with a walkout to a spacious, private backyard. The main floor boasts high ceilings, oversized windows, and ample natural light, complemented by pot lights throughout. An oak staircase leads to the second floor, where the primary bedroom offers a 5-piece en-suite and a walk-in closet. There are three additional large bedrooms and another 4-piece bathroom. The property includes a double car garage and a double-wide private driveway, with an unfinished basement ready for customization. Ideal for families, this home is conveniently located near shopping centers, grocery stores, and restaurants. The neighborhood features abundant green spaces, parks, and several trails perfect for hiking and biking enthusiasts.
Location
Province ON
County Hamilton
Area Rural Glanbrook
Rooms
Family Room Yes
Basement Full, Unfinished
Kitchen 1
Interior
Interior Features Water Heater
Cooling Central Air
Fireplace No
Heat Source Gas
Exterior
Exterior Feature Privacy, Patio
Garage Private Double, Private
Garage Spaces 2.0
Pool None
Waterfront No
View City
Roof Type Asphalt Shingle
Parking Type Attached
Total Parking Spaces 4
Building
Unit Features School,Park,Clear View
Foundation Poured Concrete
Listed by REAL BROKER ONTARIO LTD.

"My job is to find and attract mastery-based agents to the office, protect the culture, and make sure everyone is happy! "







